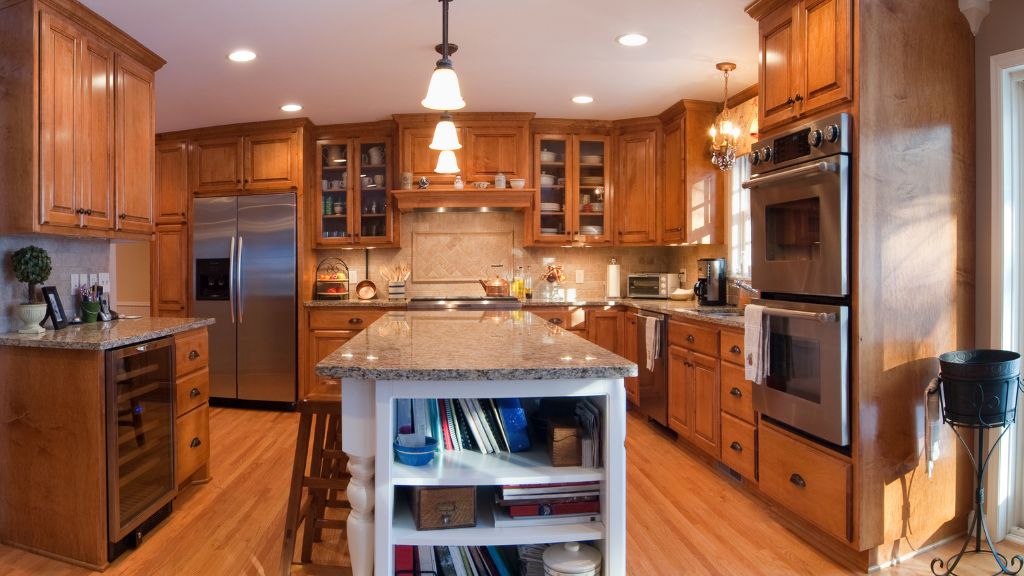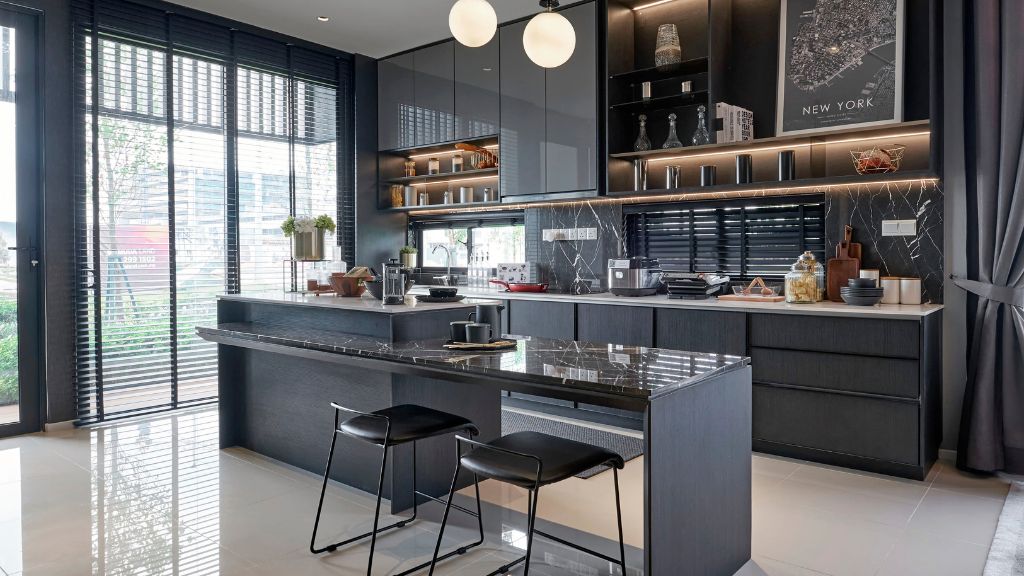Small kitchens and bathrooms often present unique challenges for homeowners looking to remodel. Limited square footage can make it difficult to achieve the functionality and style desired. However, with the right approach and a bit of creativity, it’s possible to transform even the tiniest spaces into functional and beautiful areas of the home. In this comprehensive guide, we’ll explore practical tips and tricks for optimizing storage, layout, and functionality in small kitchens and bathrooms, helping homeowners make the most of their limited space.

- Assess Your Needs and Prioritize:
- Before diving into any remodeling project, it’s crucial to assess your needs and priorities. Consider how you use the space and what features are most important to you. Are you an avid cook who needs ample counter space in the kitchen? Do you require extra storage for toiletries in the bathroom? By identifying your priorities, you can make informed decisions throughout the remodeling process.
- Embrace Smart Storage Solutions:
- In small spaces, maximizing storage is key. Look for opportunities to utilize every inch of available space, including vertical and underutilized areas. Consider installing:
- Wall-mounted shelves or cabinets to free up valuable floor space.
- Pull-out pantry organizers to maximize storage in small kitchen cabinets.
- Over-the-toilet shelving or recessed wall niches in the bathroom for storing toiletries and linens.
- Drawer organizers and built-in shelving to keep items organized and easily accessible.
- In small spaces, maximizing storage is key. Look for opportunities to utilize every inch of available space, including vertical and underutilized areas. Consider installing:
- Optimize Layout for Efficiency:
- In small kitchens and bathrooms, efficient layout design is essential. Aim to create a layout that maximizes functionality while minimizing wasted space. Some layout considerations include:
- Utilizing a galley or L-shaped kitchen layout to optimize counter space and workflow.
- Choosing space-saving fixtures such as pedestal sinks or wall-mounted toilets in the bathroom.
- Placing frequently used items within easy reach and avoiding cluttered countertops or floors.
- Incorporating multipurpose furniture or fixtures, such as a kitchen island with built-in storage or a vanity with drawers for added functionality.
- In small kitchens and bathrooms, efficient layout design is essential. Aim to create a layout that maximizes functionality while minimizing wasted space. Some layout considerations include:
- Lighten Up with Strategic Lighting:
- Proper lighting can make a small space feel larger and more inviting. Incorporate a combination of natural and artificial lighting to brighten up the room and create a sense of openness. Consider:
- Installing recessed lighting or track lighting to illuminate dark corners and highlight key areas.
- Adding mirrors to reflect light and create the illusion of space.
- Utilizing task lighting under cabinets or above the vanity for added functionality.
- Choosing light-colored paint or tiles to visually expand the space and create a bright, airy atmosphere.
- Proper lighting can make a small space feel larger and more inviting. Incorporate a combination of natural and artificial lighting to brighten up the room and create a sense of openness. Consider:
- Incorporate Space-Saving Design Elements:
- When designing a small kitchen or bathroom, every inch counts. Look for space-saving design elements that can help maximize square footage without sacrificing style. Consider:
- Fold-down tables or countertops that can be tucked away when not in use.
- Sliding doors or pocket doors to save space in tight quarters.
- Compact appliances and fixtures designed specifically for small spaces.
- Built-in seating or storage benches to maximize seating and storage in the kitchen or bathroom.
- When designing a small kitchen or bathroom, every inch counts. Look for space-saving design elements that can help maximize square footage without sacrificing style. Consider:
With careful planning and thoughtful design choices, it’s possible to maximize space in small kitchens and bathrooms without compromising on style or functionality. By assessing your needs, embracing smart storage solutions, optimizing layout, incorporating strategic lighting, and incorporating space-saving design elements, you can transform even the tiniest of spaces into functional and beautiful areas of your home. At IND Construction, we specialize in helping homeowners make the most of their space through expert design and craftsmanship. Contact us today to learn how we can help bring your small kitchen or bathroom remodel to life!




