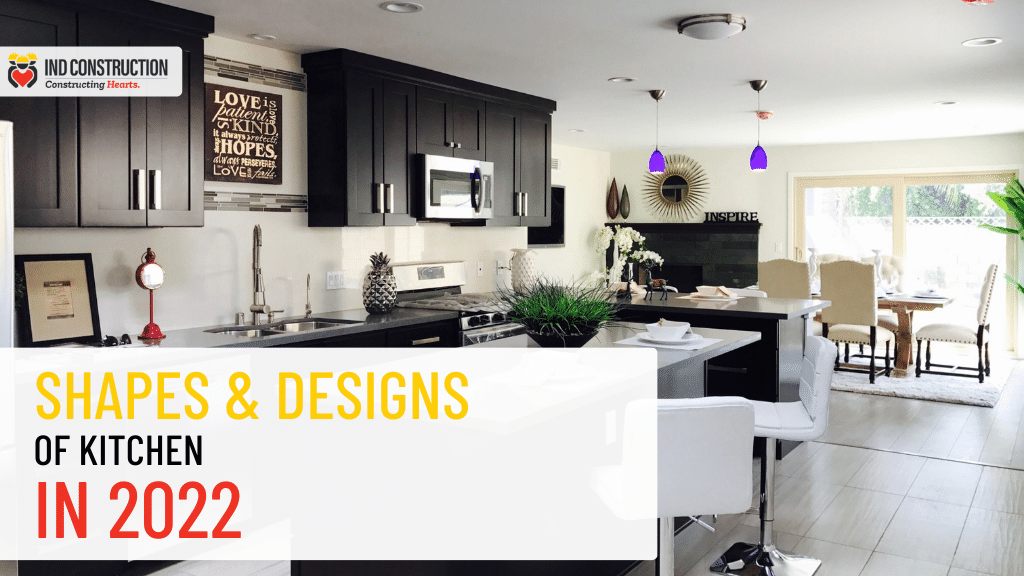Whether a day starts with a cup of coffee, or it ends at dinner, or it is a midnight snack, kitchen is the center of life in the home. Kitchen is the only place of the house which is shared by everyone and runs almost 24/7.
Therefore, unlike any other room in a home, the kitchen requires plenty of attention to details when it is designed so that it keeps you convenient. Working in kitchen can be laborious or enjoyable, all depends on how your kitchen is made and kept. A well-made kitchen is always easy to well keep and vice versa. You cannot keep a kitchen very user friendly, spotless decorated, and organized if it lacks basic sense in its construction.
There are different types of kitchen layouts for different homes and spaces. We have covered them all in this guide. Read on to find out which one is best for you. You have to choose the best one which suits your personality, cooking habits, family size and their food aptitudes, overall house design and ambience.
Once you choose, IND Construction is there to help you make it in a very personalized way. We construct kitchens from scratch, and we also renovate or remodel old kitchens to give them entirely new look, in a way that they best meet your needs. Have a look at our Kitchen Remodeling Projects and our Client Testimonials.
These are some basic types of kitchen layouts: Straight, parallel, L-Shape, U-Shape, Open, closed etc. Let’s talk about their perks individually.
1. Straight Kitchen
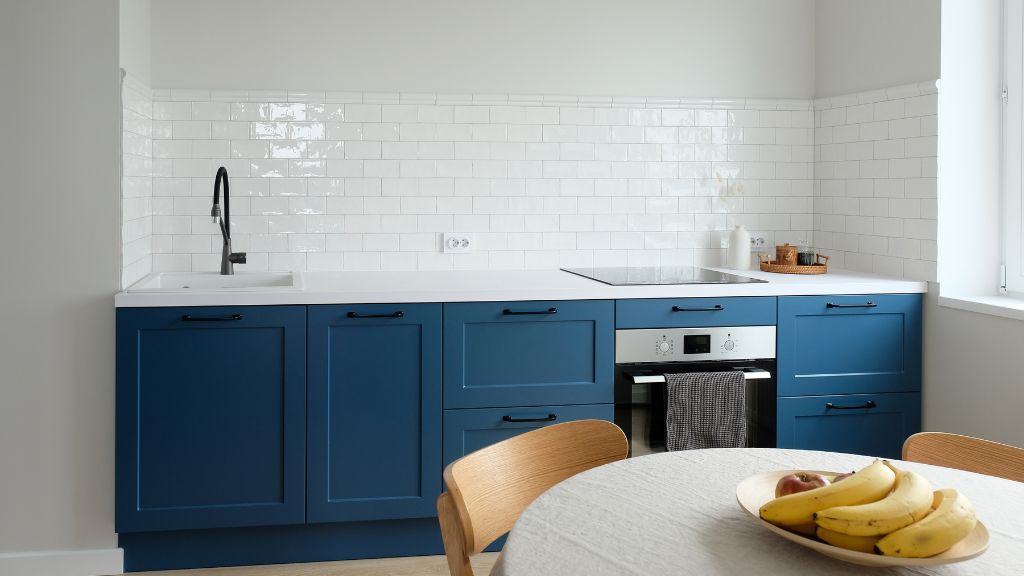
If you have a small space, straight kitchen is the best choice for you. It is made just along a single straight wall in as much length as available. It is a linear kind of kitchen having a single counter with one set of wall and base cabinets.
The stove is kept at an equal distance from the fridge and sink, making it the most convenient layout for an easy cooking process. It shall not be longer than 12 to 15 feet in length as then the design loses its efficacy. This type of kitchen is perfect for small and studio homes, apartments, open kitchens made in living room, outdoor kitchen, as they need the most space-efficient design.
If there is room adding island in front of such kitchen or just keeping your dining table in front of it in parallel direction adds both, work efficacy and style to it.
Straight Kitchens are great choice for small families.
2. Parallel or Galley Kitchen
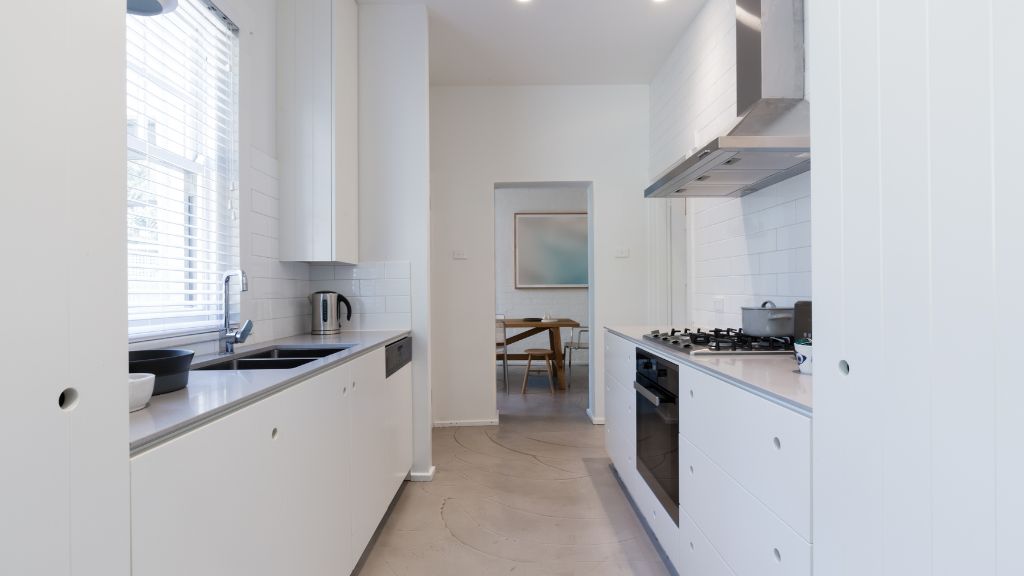
Parallel kitchens are known to be the most efficient ones. If you have space width wise too, it is a better choice over the straight kitchen. It can be defined by two narrow rows of cabinets facing each other with a narrow walkway in between.
A parallel kitchen can turn out to be an extremely productive layout with two counters and two sets of cabinets, these kitchen types can have multiple work zones. Besides, the hob, fridge and sink are in an ideal golden kitchen triangle making it an extremely convenient cooking process.
Parallel kitchens can be designed as open kitchens but when they are kept closed as a room, they are called galley kitchen. Galley kitchens have advantage of more privacy and less noise or smoke/ smell to the living areas. Both, parallel and galley kitchens are most standard forms of kitchen.
Suggestion is, keep base cabinets in a heavier, darker material, and the upper cabinet in a lighter color to connect it more towards the ceiling. This will also help reduce the feeling that you are in a hallway. Try concealing the fridge and dishwasher behind cabinet panels to give the space a tidy look. You can also put nice lights and a runner in the walkway. Walkway can connect to any door or left open on either ends as suitable.
Parallel or galley kitchen are great for medium to large sized families.
3. L Shaped Kitchen
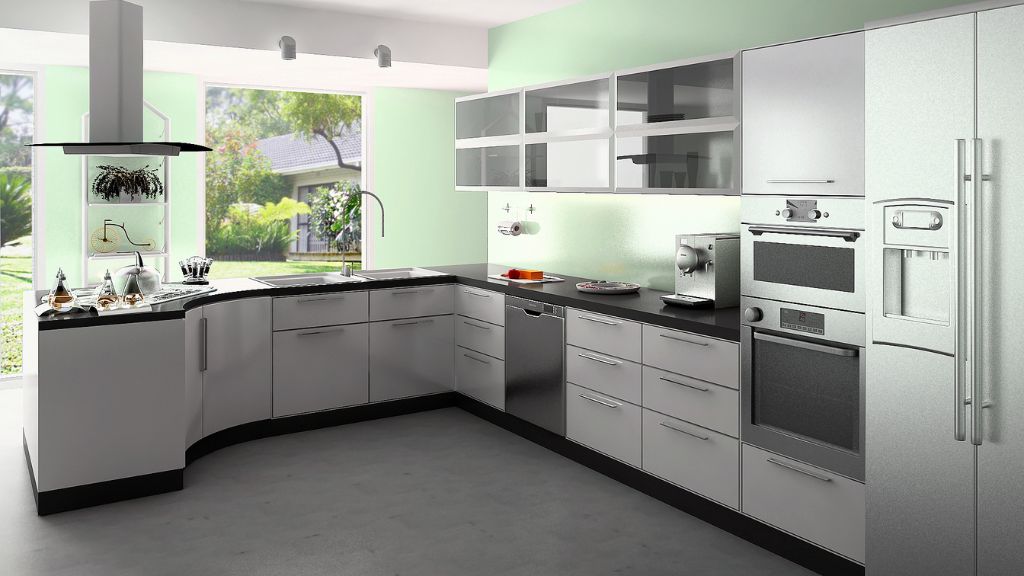
An L-shaped kitchen is the most common layout found as open kitchen after the straight kitchen design. It requires space with two walls connecting at a corner. Length of counters along both walls can be same or different.
This design offers ample counter space for many hands working together in a cooking session. This layout is sure to derive the most productivity from it. The hob, fridge and sink are in close proximity to each other and best designed according to golden triangle rule. This design ensures that you don’t have to walk too much between zones. This design can also be topped up with an island or a dining table in front of it.
L shaped kitchen is perfect for medium to large families with multiple people cooking at same time.
4. U Shaped Kitchen
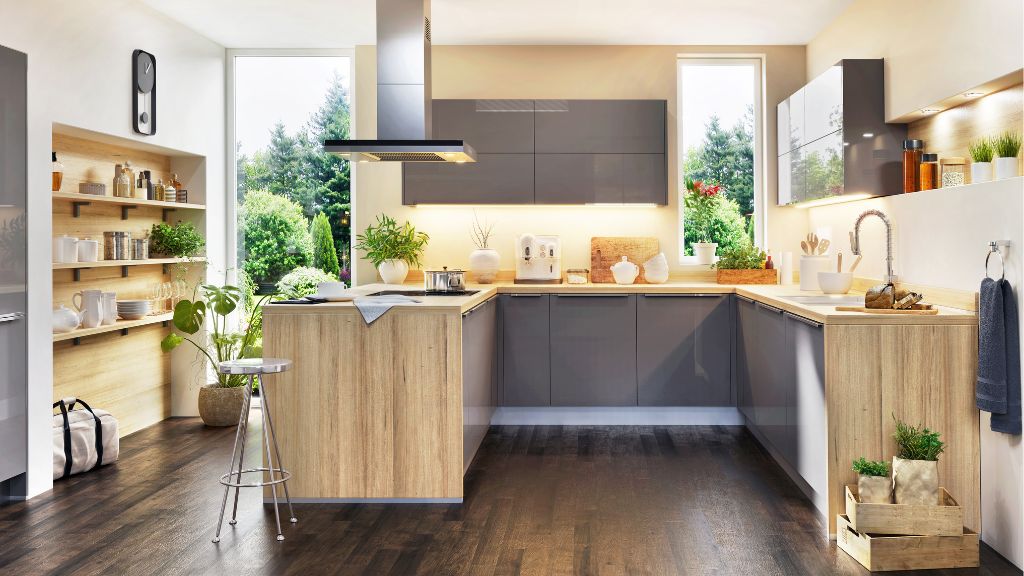
It is the best design for large and specifically joint families. This design offers more counter space, more storage space and many working stations can be set simultaneously in it.
This layout comes with three sets of base cabinets and two or three wall cabinets. Giving the fridge, stove and sink a counter space for each zone and perfectly defining the golden triangle rule of kitchen. These work zones can easily be divided into cooking and washing zones. Yet you can keep third counter spare for processing. Many people can work at a time.
If your kitchen load is heavier, go one step further from a parallel kitchen and opt for a U-shaped kitchen. If your u shape kitchen is super large, you can still choose to add island in its center. That makes kitchen super spacious. These types of kitchens are usually made in villas. U shape kitchen can also be kept open at one end, and it can be closed or topped up with a nice bar on the open end.
U shaped kitchens are most luxurious ones.
5. Modular vs Carpenter made Kitchens
A carpenter-made kitchen is completely built from scratch by locally available company. Subsequently, it is not dismantlable and the countertop is always fixed to the kitchen. A civil kitchen can be customized at every step, unlike a modular kitchen. They are most commonly chosen regular kitchens and are budget friendly.
A modular or prefab kitchen is completely dismantlable and is made up of modules of cabinets. It can be wood or steel. Therefore, this kitchen is ideal for homeowners who move around and would like to carry their kitchen with them. Or they live in a modular house.
The neat construction and layout of a modular kitchen give it a sleek look. Modular kitchen can be of any shape like straight, parallel, L or U. Consequently, these high-quality factory-made kitchens can break the bank. They do not give much room for customization and are usually standard built. Modular kitchens are also high maintenance and require a considerable amount of effort to clean. They are expensive kitchens to keep but have an advantage of longevity.
Modular kitchens are most suitable for roof top or backyard open kitchens and can easily be relocated or dismantled and stored when there is such need.
6. Open vs Closed Kitchens
Closed kitchens have advantage of privacy, and less disturbance in living areas. They provide most working or counter space as it can be designed along all the walls available. Closed kitchens are usually galley or U type kitchens.
In contrast open kitchens are more in trend due to their several advantages like being joined to the living area one feel connected to the gathering there and/or Tv station while working. Open kitchens can be more decorated and presented to home and look more spacious and lighter or air ventilated. They can be made in any shape, straight, parallel, L or U, except galley. Open kitchens even when small give spacious illusion. They can be topped up with island, bar or a dining table to augment counter space.
Golden Triangle Rule Of Kitchen
Developed in the early twentieth century, the working triangle also known as “the kitchen triangle,” or “the golden triangle” is an old classical theory that states a kitchen’s three main work areas should form, you guessed it, a triangle.
Golden triangle rule of kitchen says that there shall be equal space between stove, sink and fridge area and they must be set as corners of an imaginary triangle. The segments of the triangle represent traffic flow within a kitchen, ideally creating a rotational movement between the tasks of cooking (stove), chopping/peeling (sink), and storage (refrigerator), totally avoiding creating a bottle neck.
This increases the efficacy of kitchen design and ease of work. It can be achieved in any kitchen type designed smartly and under the hands of experts. Though it is hard to achieve in a straight kitchen yet, not impossible to use the rule a little modified.
Trends have changed overtime. Preparing food is no longer largely the responsibility of one individual within a home. Families and couples like to cook together. Kitchens are frequently open to the rest of the home, as opposed to a closed-off space where only behind-the-scenes tasks happen. Because of these changes, many experts now prefer using the idea of a sort of evolved kitchen triangle, going from three distinct work areas to creating work “zones” within the kitchen that are self-contained.
For example, your baking zone should have everything you would possibly need to bake, measuring cups and spoons, rolling pin, baking sheets and ideally be located near both your pantry and your oven. Your preparing zone has everything you need to prepare, knives, colander, peeler, trash or disposal, etc. You washing zone can be set including a sink, dishwasher, dryer basket etc. in one zone.
Hence, all types of kitchens have their own pros and cons, designs, requirements and outputs. Choose any kitchen which suits your house space, home ambience or personal requirements. IND Construction will help you make it in a very personalized touch. Kitchens we make, will give you quality and efficacy both. Have a look at our Kitchen Remodeling Projects and our Client Testimonials.


